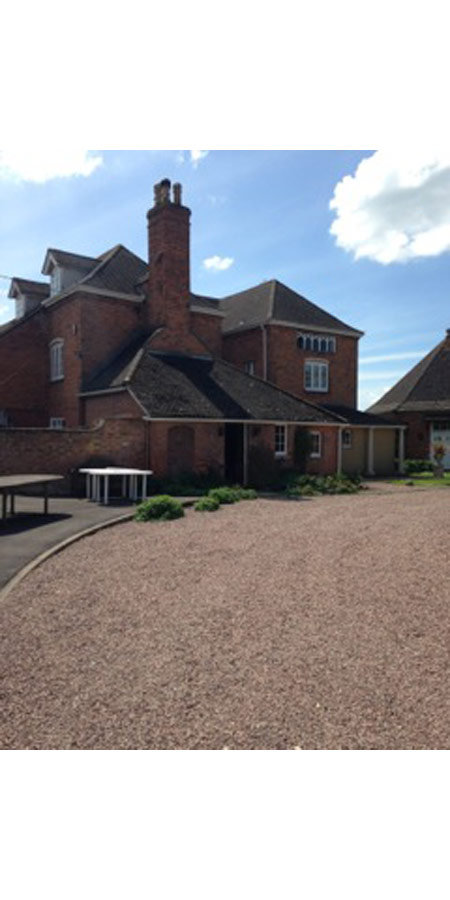FARM HOUSE, HARTPURY
My father had previously worked on this house with my client’s father some thirty-three years previously. I was asked to make suggestions as to how to improve the elevation onto the stable yard, and I worked out that the existing gables could each be fitted with four sash windows, and the cat slide roof between them replaced with a two-storey hallway. The window spacing was determined by the width of a three oven Aga. We were fortunate that the building was not listed. The adjoining black boarded office is built from structural insulated panels. These provide such a good level of insulation that in a two storey building no radiators are required on the second floor.
Contractor: Woodvale


























