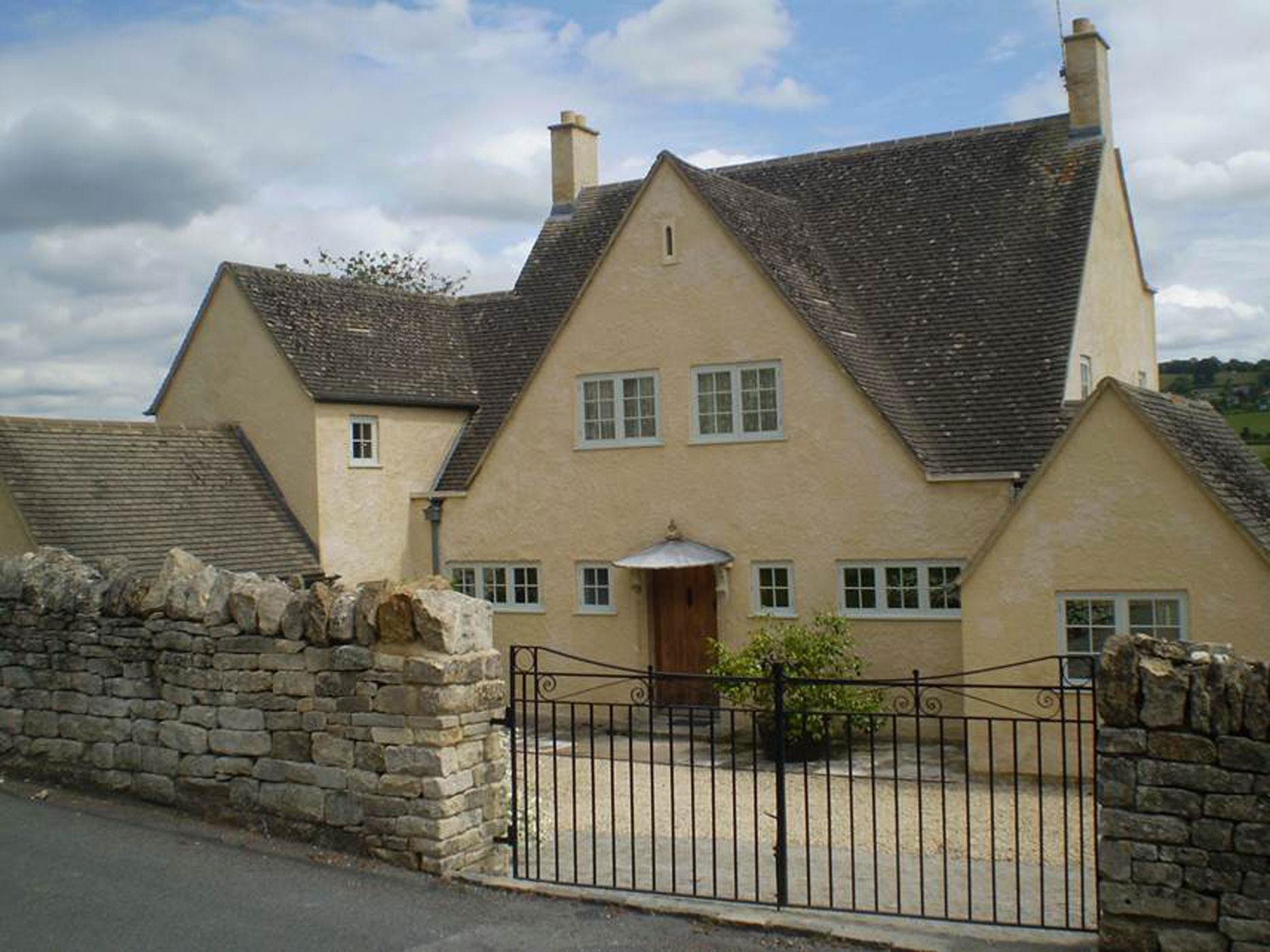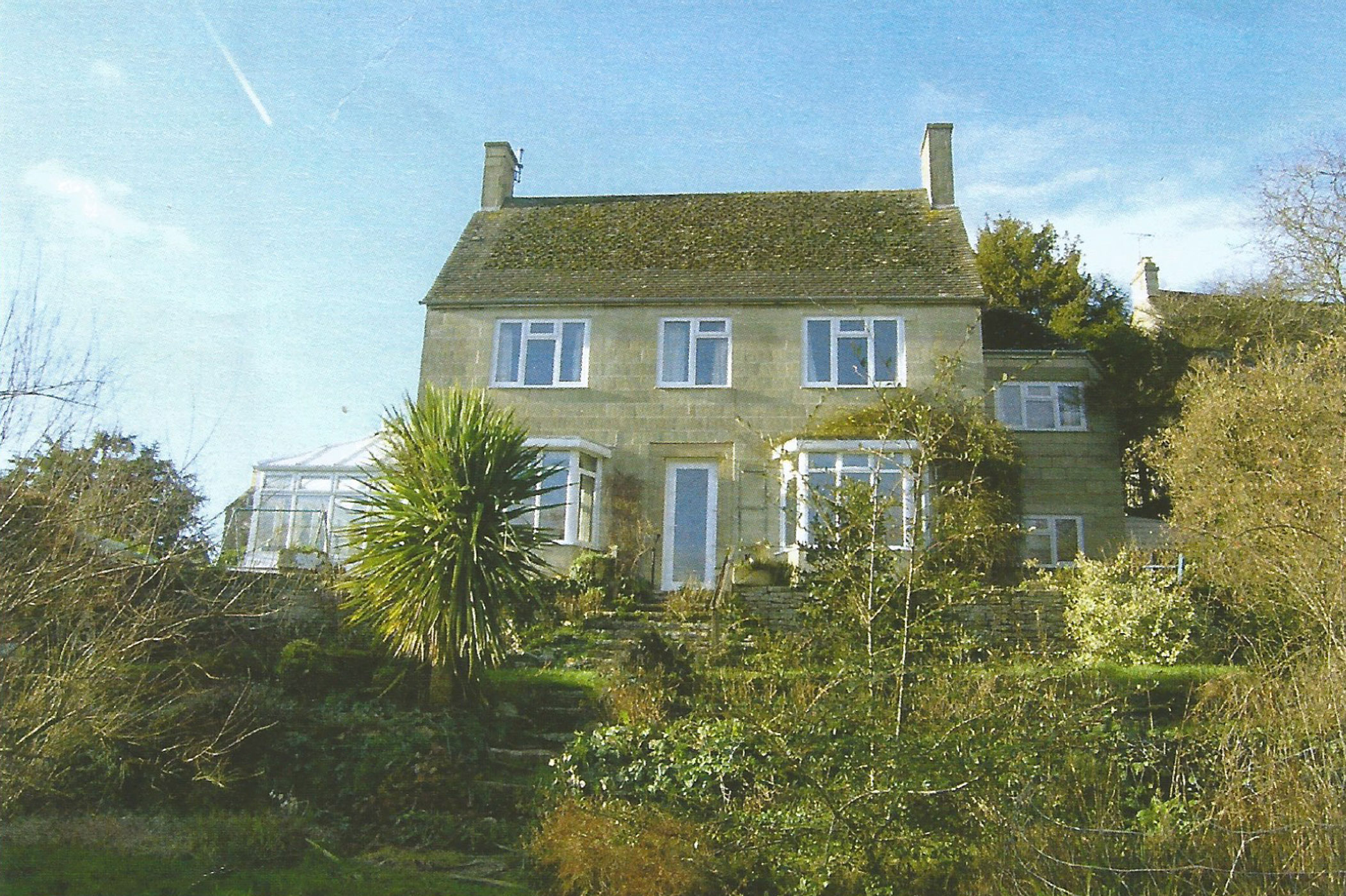LOWER HOUSE, PAINSWICK
We acquired this house for my father-in-law when it was threatened with demolition by developers. Originally it had been designed by my father’s friend Ted Playne and his business partner Mr Fancy who we suspect designed the rather superior street side elevation in 1938. We threw away the uPVC windows, rebuilt the garage as a study and remodelled the garden elevation, building a substantial terrace out of the demolition materials. The concrete block walls were disguised with a traditional lime-washed lime mortar. My father-in-law was very happy there until his death. This house is in Pevsner Architectural Guides. Our neighbouring house is unmentioned because it had offended the inspector David Verey, who lived in the house behind as a child.







